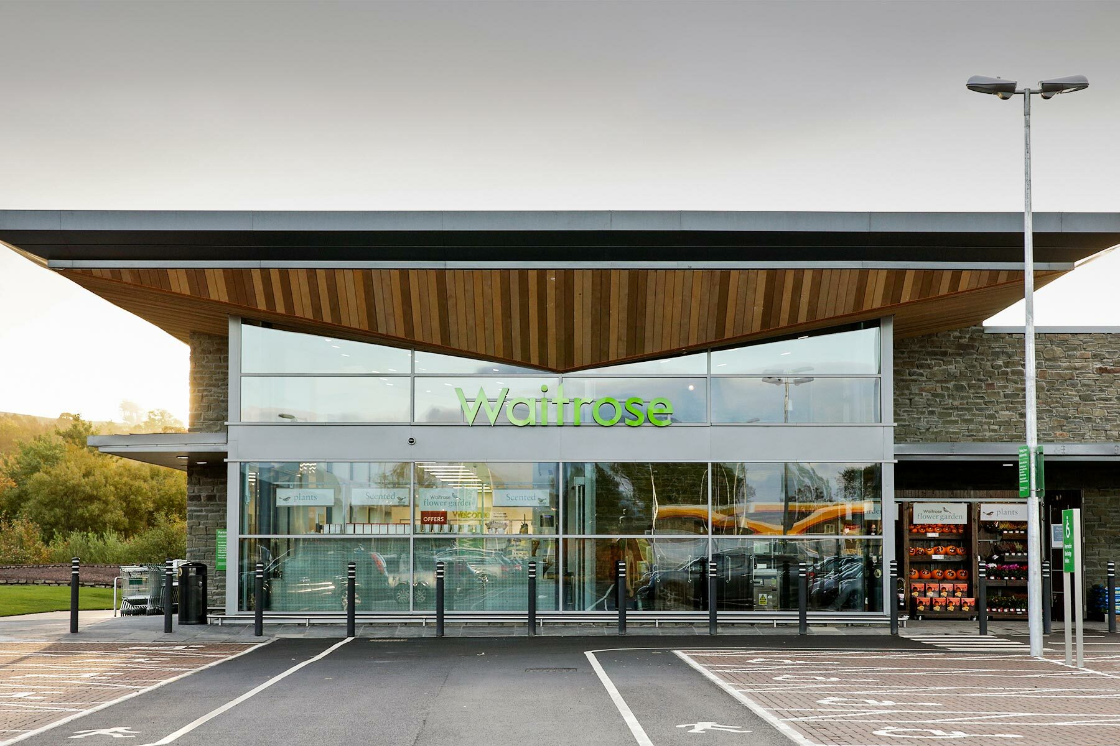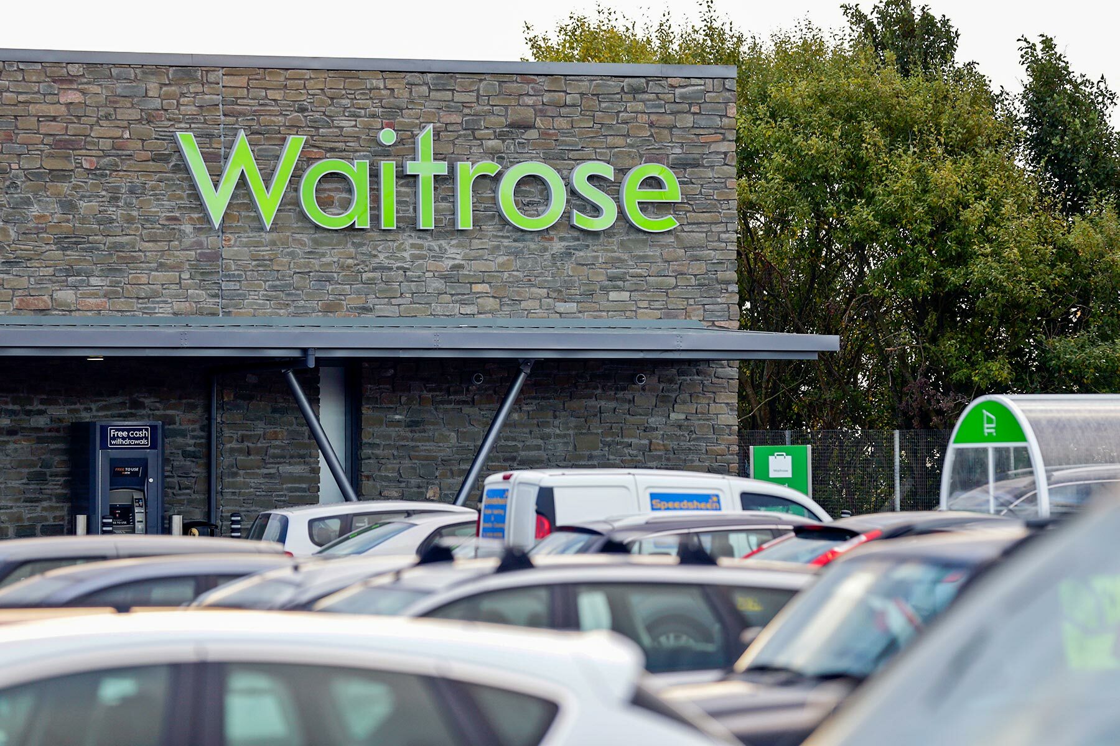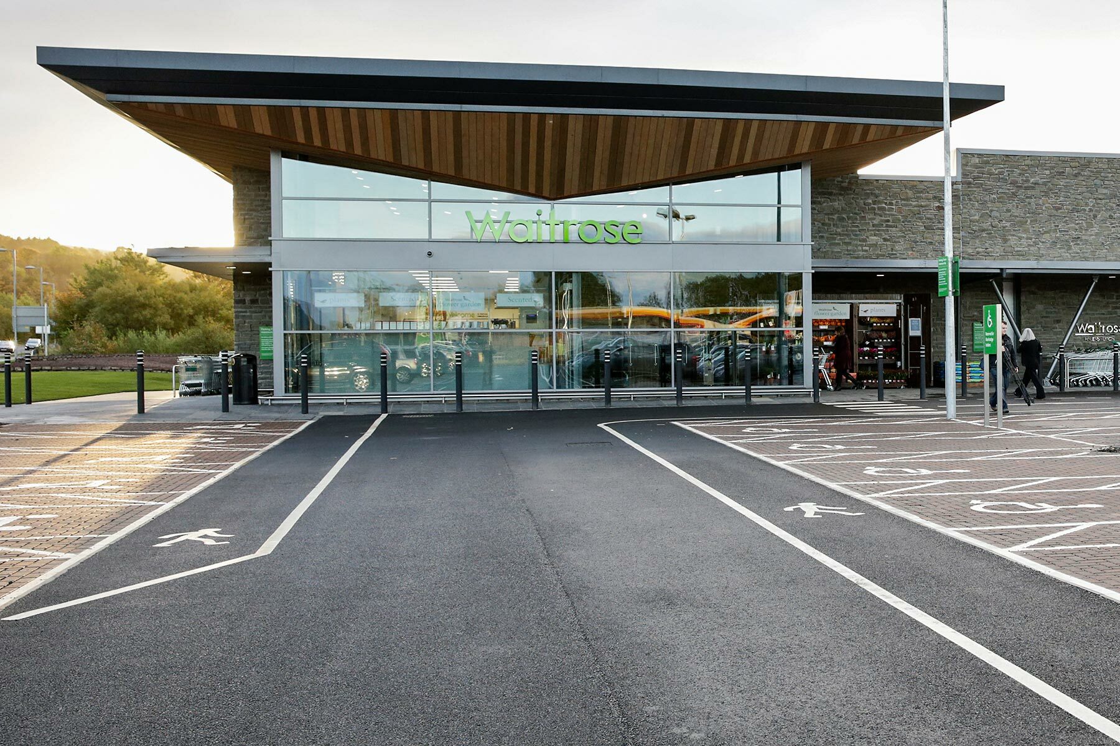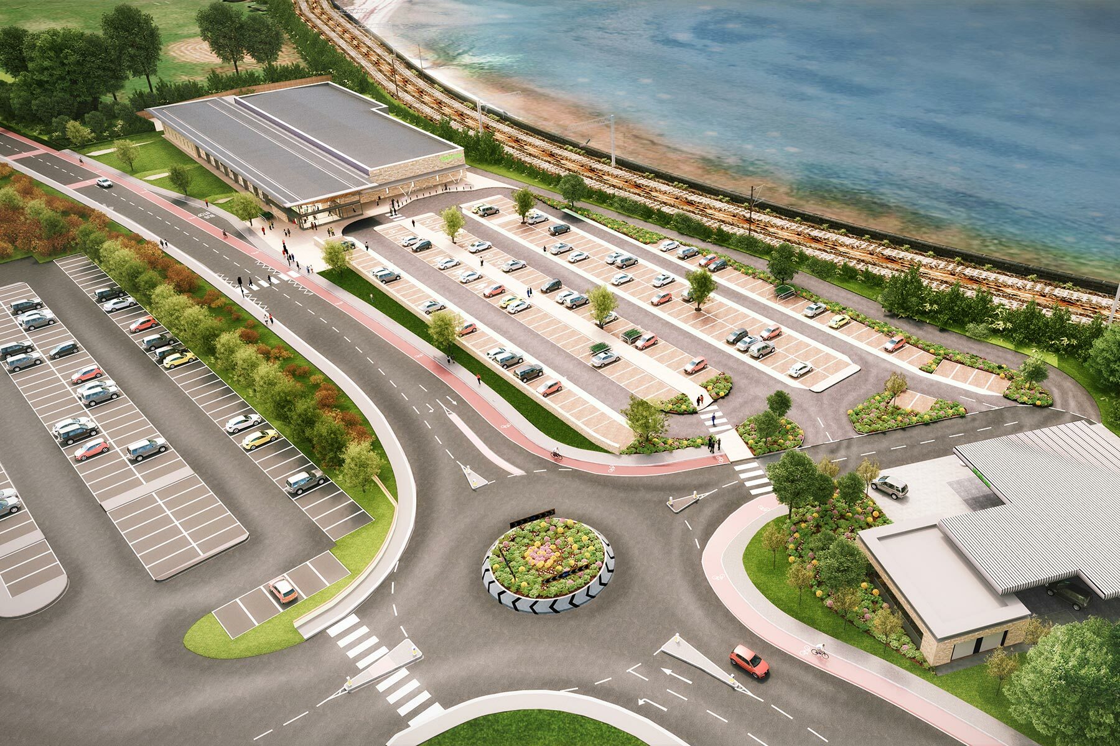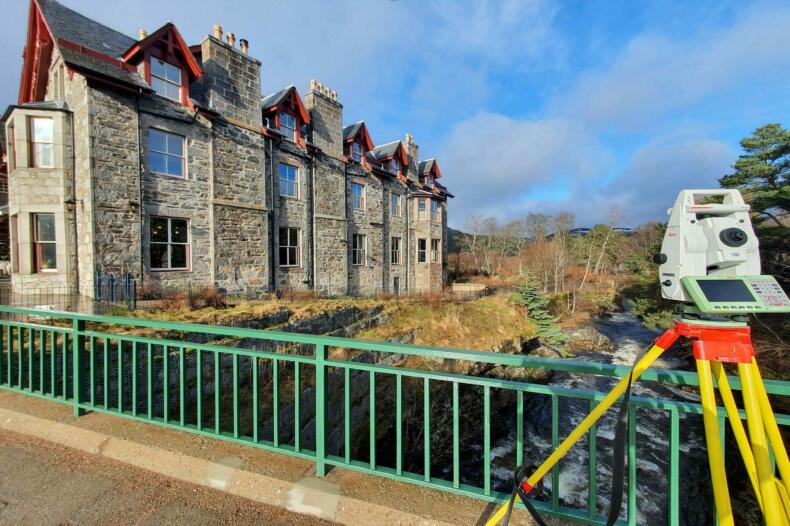
The Fife Arms
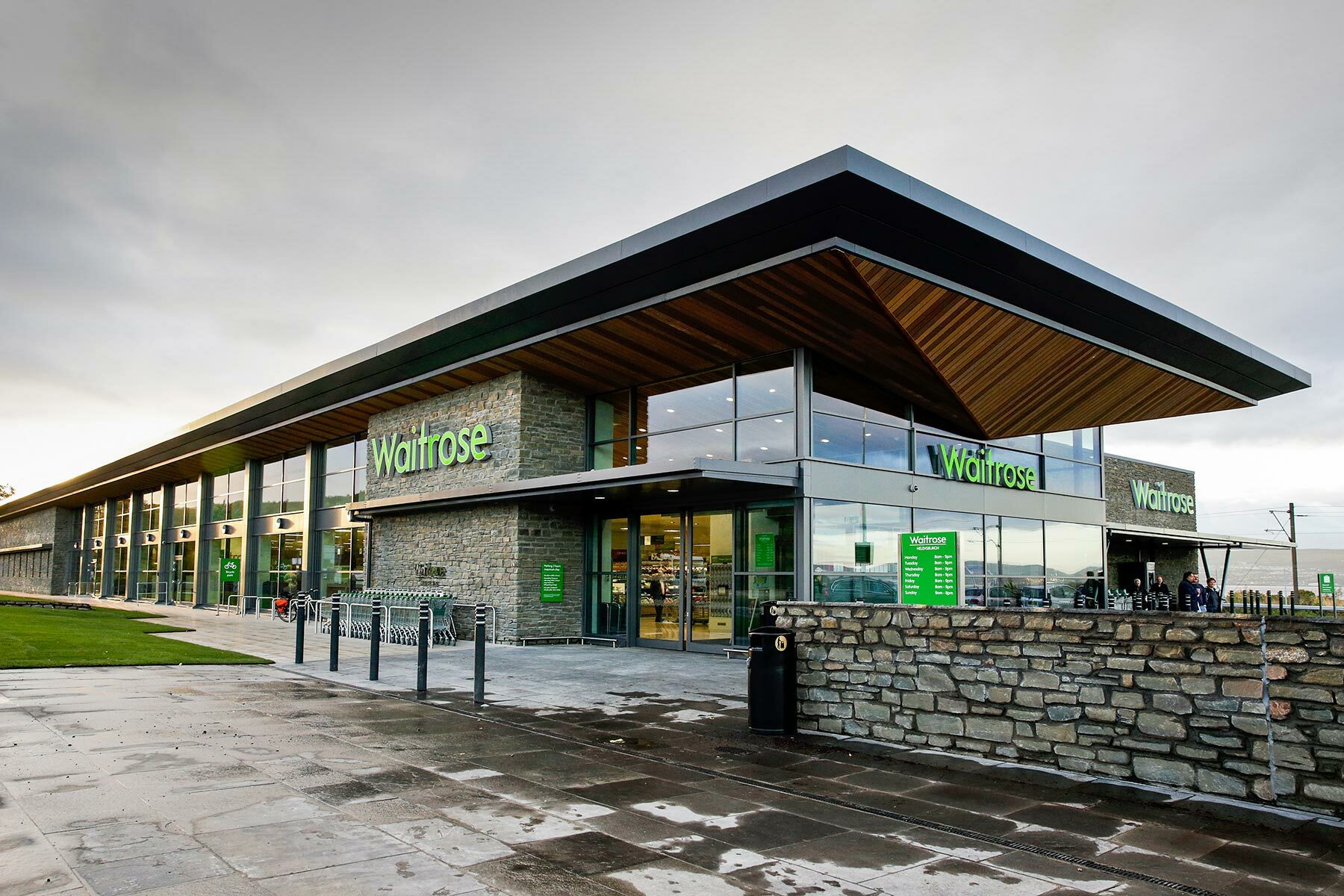
The new store in Helensburgh comprises a 35,000 sq. ft. supermarket and fuel station with a combined total of 180 car parking spaces. The development is located opposite the new Hermitage Academy and together these form a prominent gateway to the town’s eastern approach along Cardross Road.
The frontage to Cardross Road comprises the main entrance, checkout zone and visitor cafe all gathered into a linear pavilion and framed with an inverted ‘gullwing’ timber clad roof. Designed to BREEAM ‘Excellent’ standards, the store’s sustainable design maximises the use of natural daylight, energy efficient heating and cooling systems and many other carbon reduction initiatives.
Cameron + Ross undertook full Civil and Structural design services. The 5-acre site proved particularly challenging due to its narrow form, sandwiched between Cardross Road and the Firth of Clyde together with various site constraints. Overall, the development was a success coming in on budget and on time which was only achieved by working closely with contractors Barr Construction and the project team with regular on- and off-site meetings throughout the build process.
