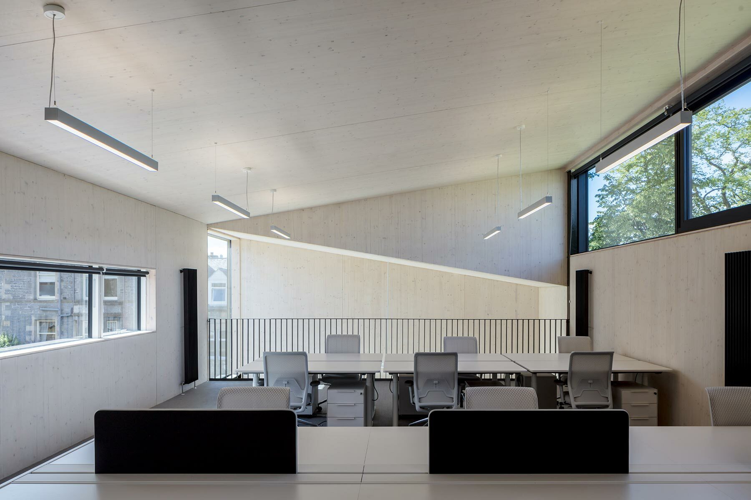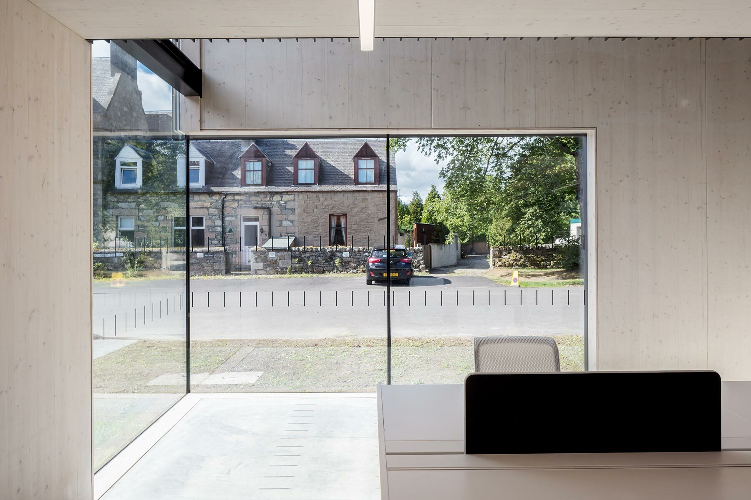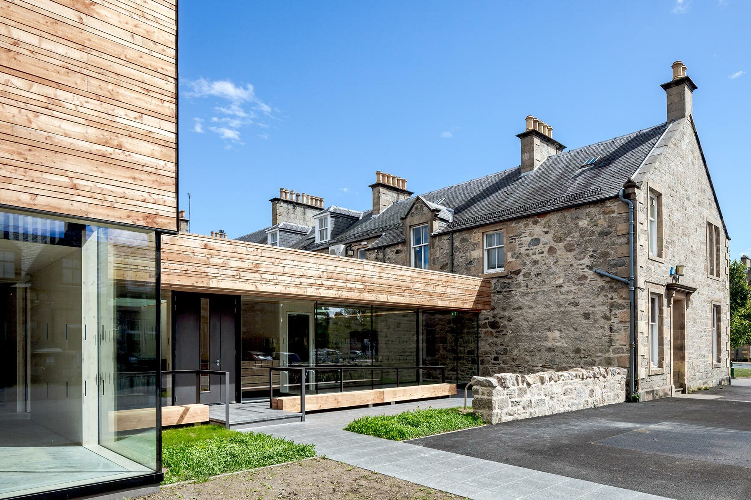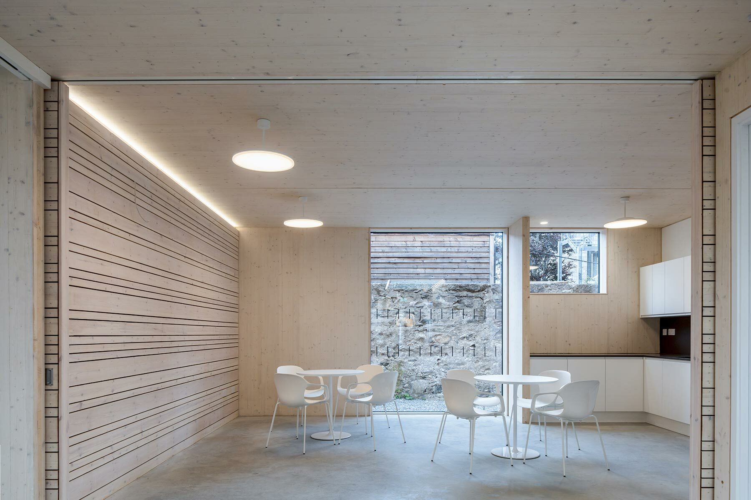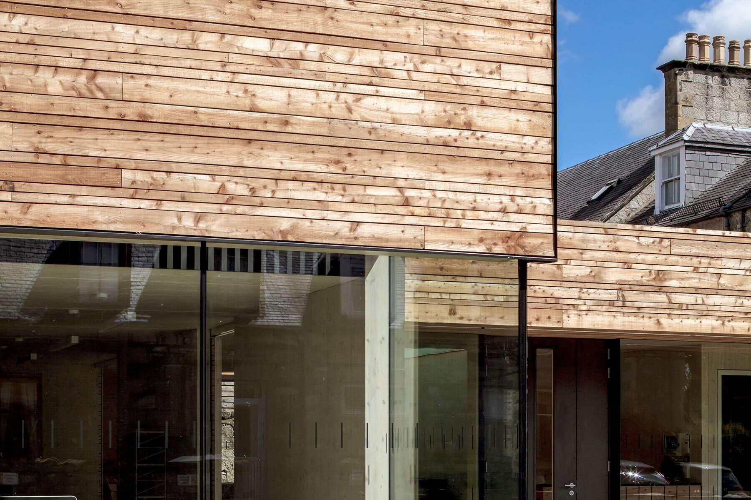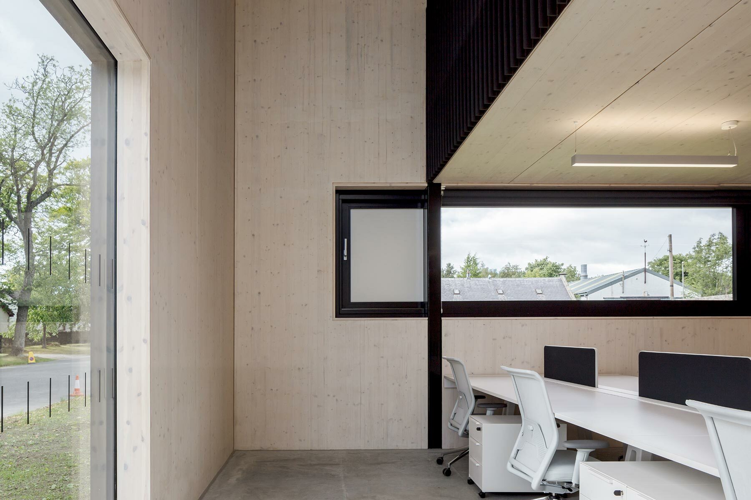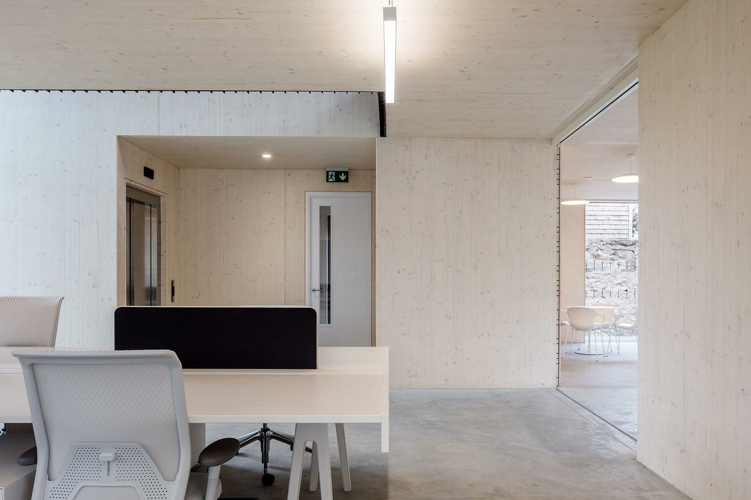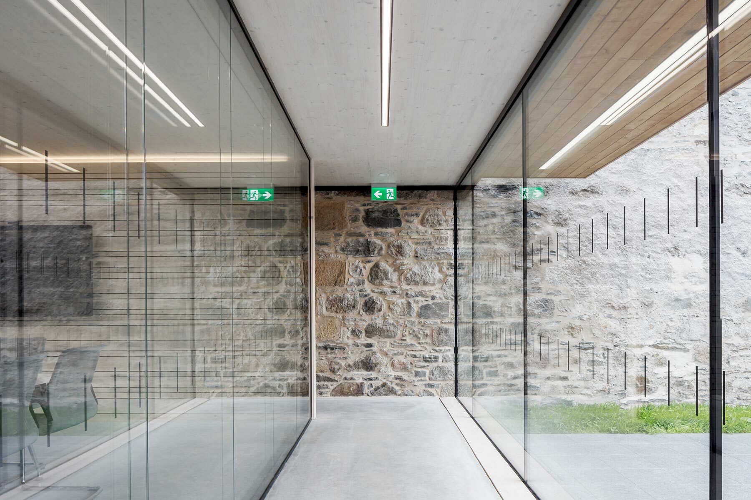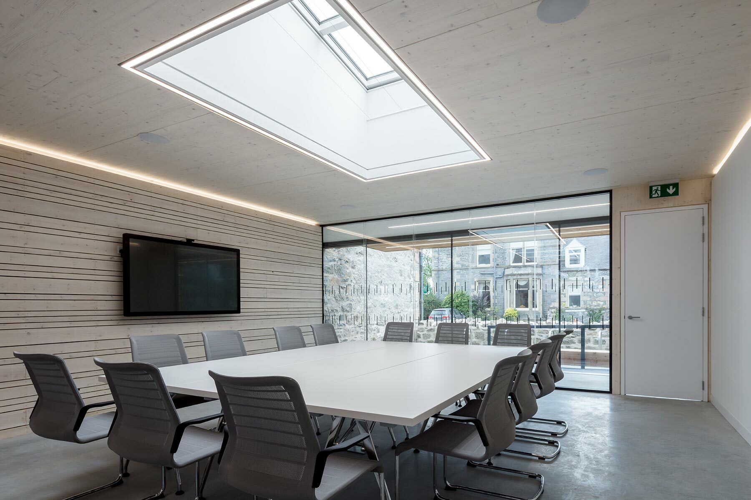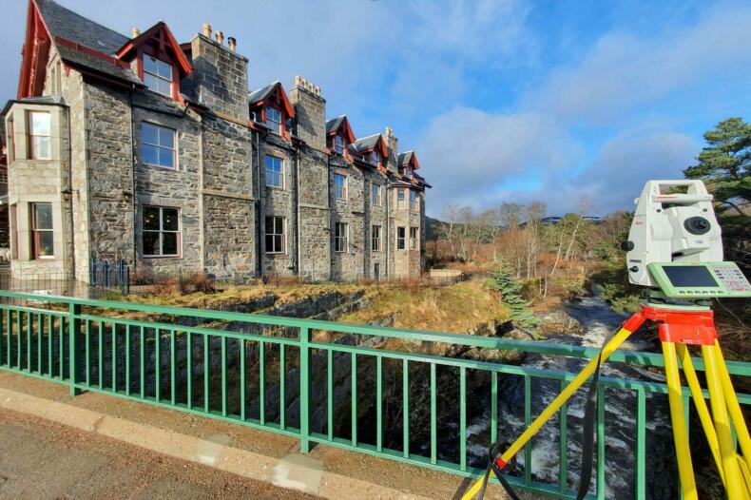
The Fife Arms
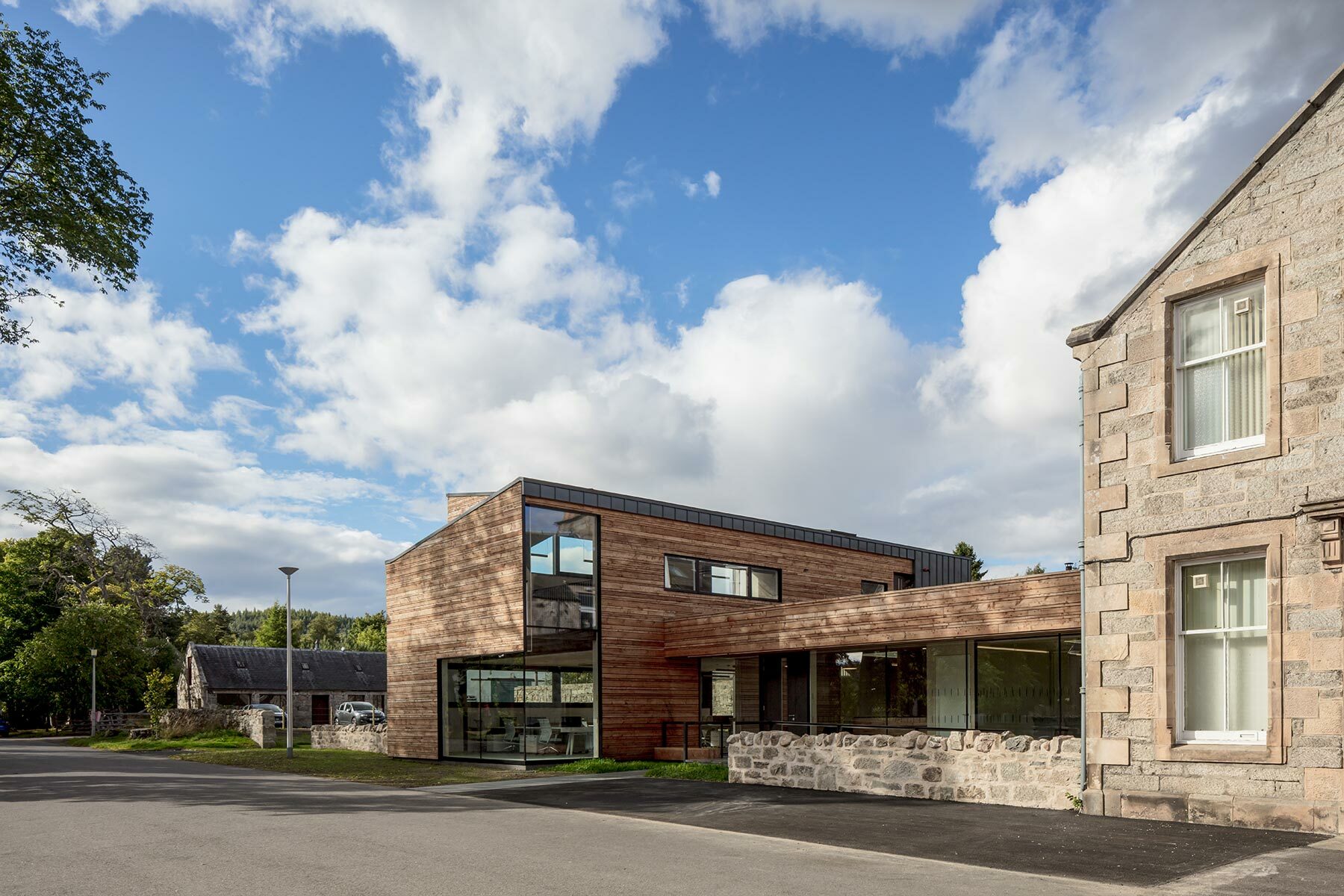
This project is a case of ‘old meets new’ at the headquarters of the Cairngorms National Park Authority (CNPA) where the organisation’s new look offices in Grantown-on-Spey have been extended and extensively refurbished.
The organisation has occupied the traditional 19th century building in the town’s Square since the Park was set up, but rather than look to move when the current premises became too small, it was decided to extend the offices and remain in Grantown.
Designed by Moxon Architects, the offices have been sympathetically extended to the rear featuring a modern new wing of flexible open plan office space and a bright new public facing entrance.
Cameron + Ross undertook full Civil and Structural design services on this million-pound projects. The building is a CLT panel design, with this also engineered to provide the fire escape stairs and overall fire rating performance. The frame was supplied by a CLT specialist company, with the design and supply achieved by us working closely with them. We worked closely with Moxon Architects and the design team through planning to warrant to construction, and are proud to have collaborated towards this innovative addition to the CNPA headquarters.
