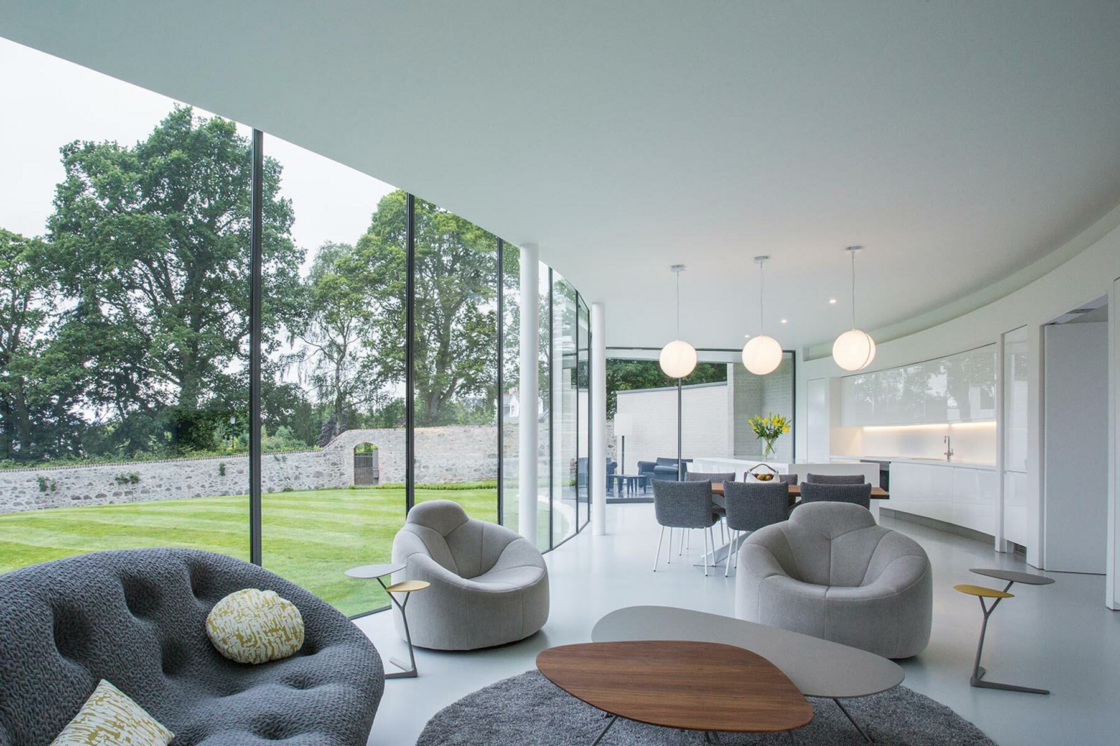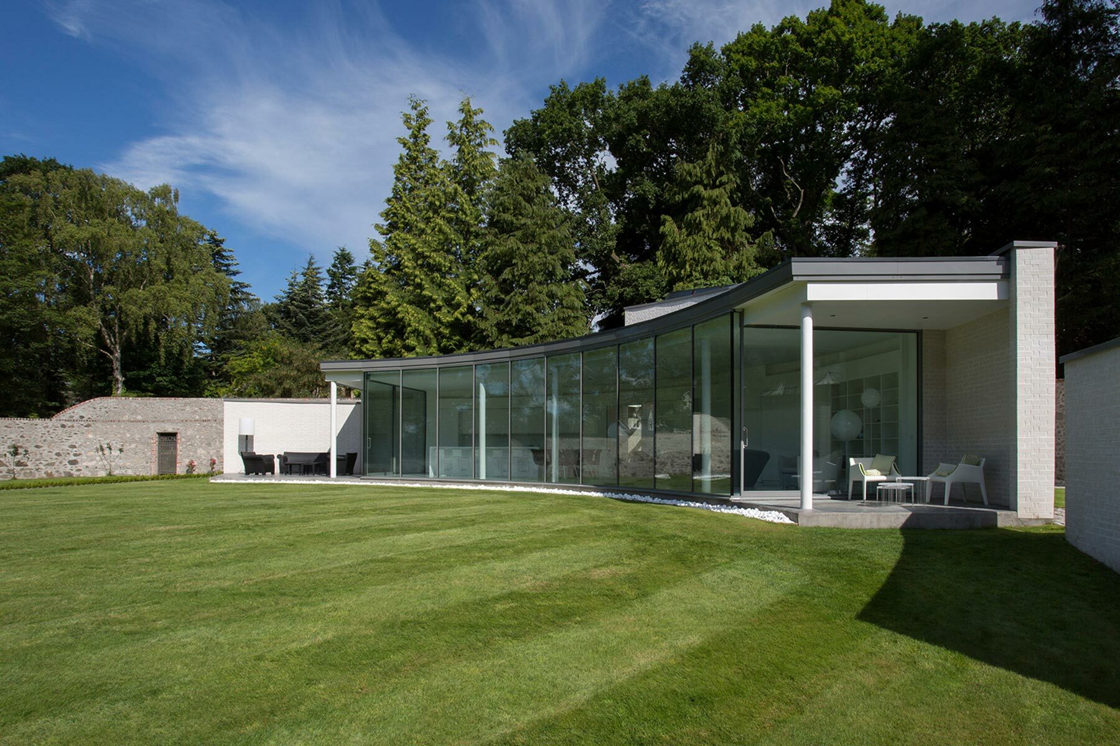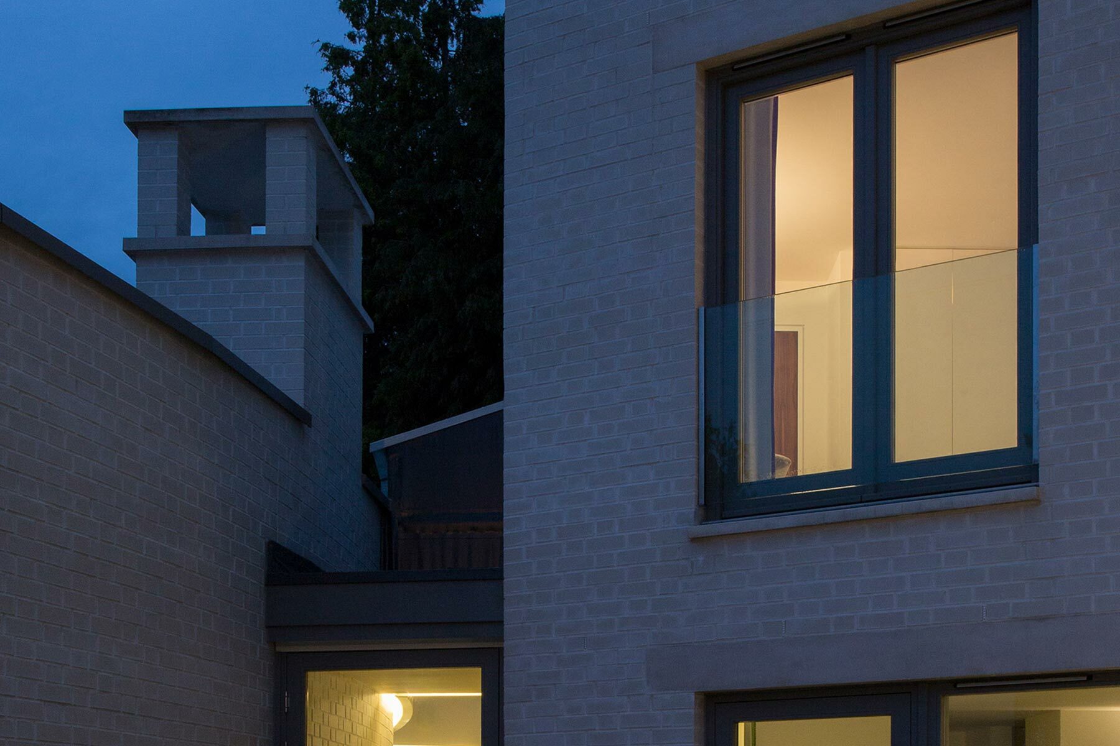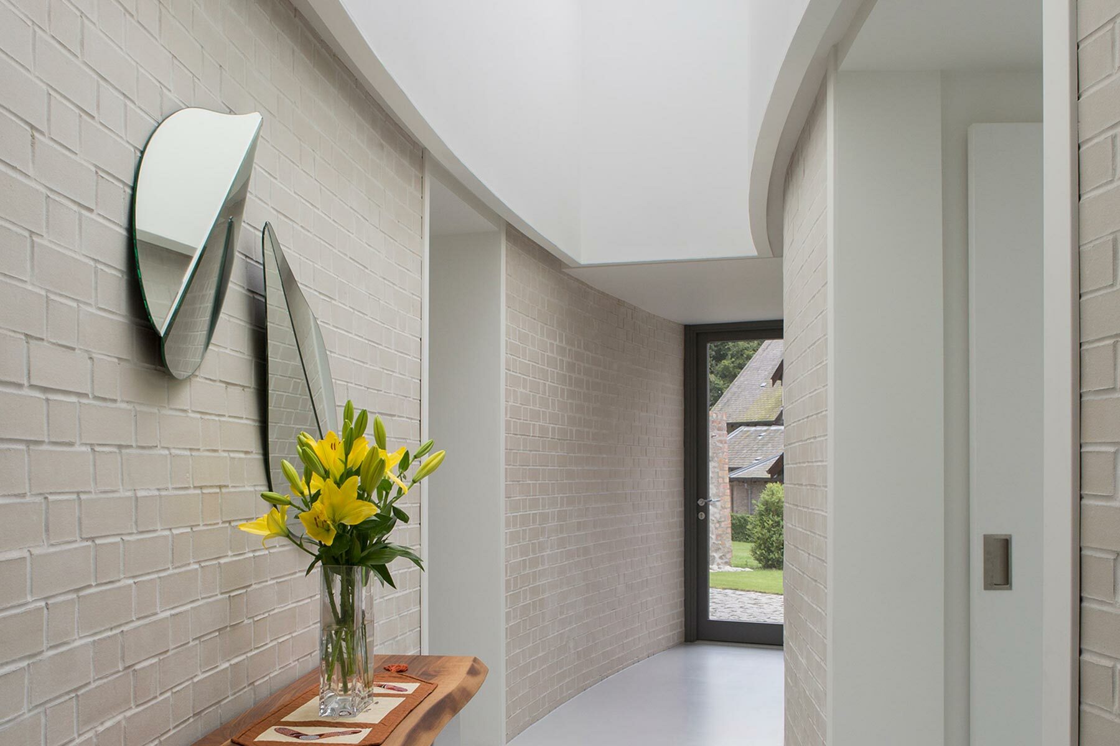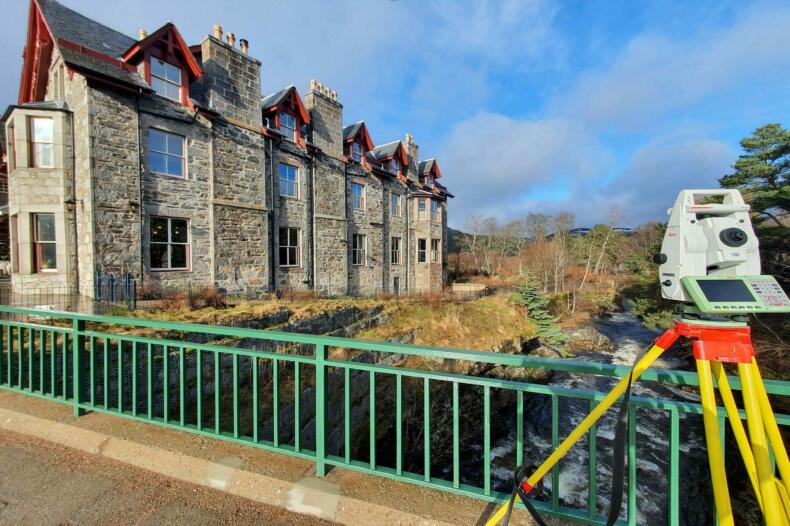
The Fife Arms
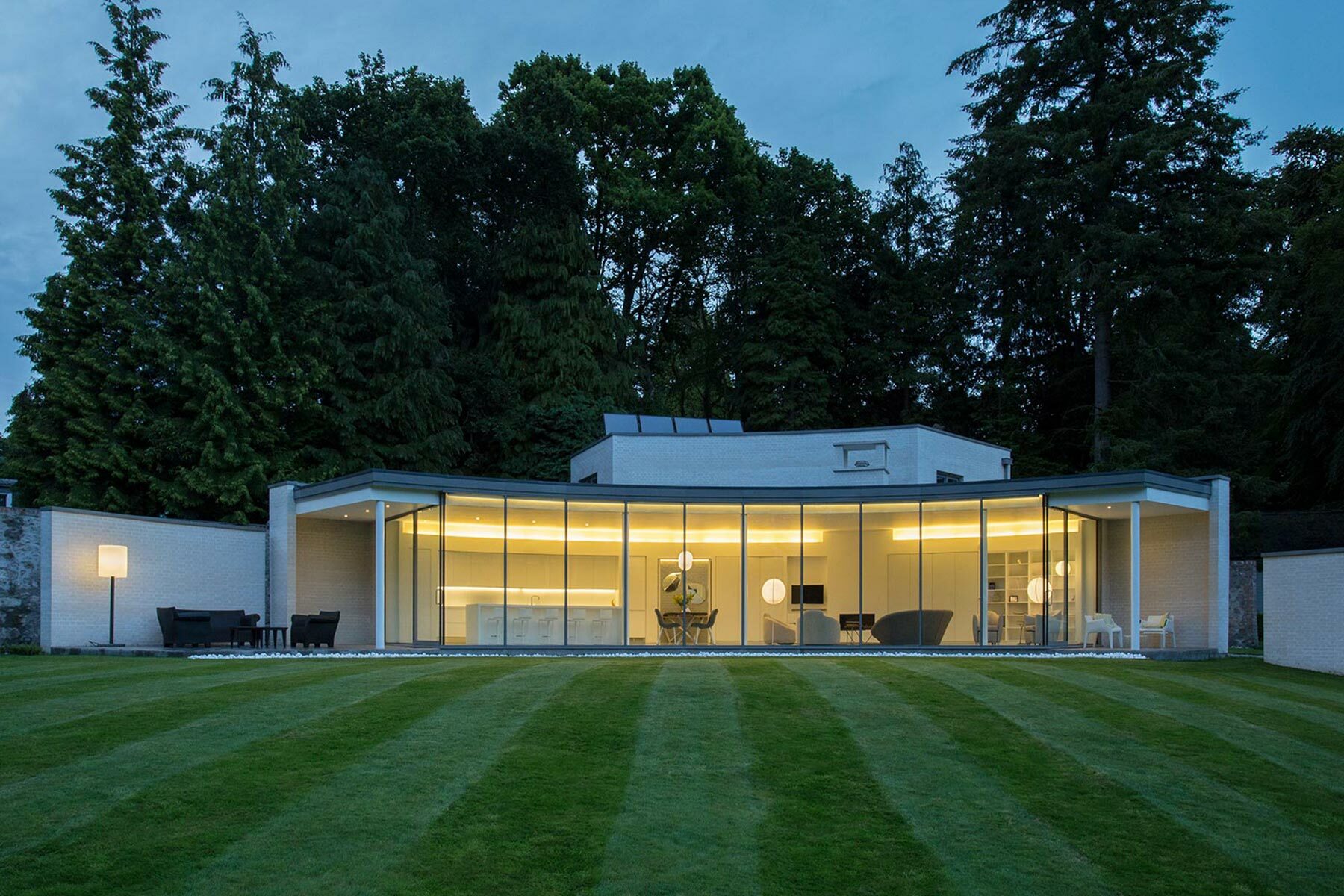
Orchard House situated in the Lower Deeside valley of Aberdeen is positioned on a gently sloping site surrounded by a tall stone wall that demarcated a historic orchard and walled garden, thus giving the name of the project.
This curving wall encloses a manicured lawn set within a mature landscape that became the focus of the project’s design and inspiration. Designed by Graham Mitchell Architects, its distinctive form divides accommodation into two distinctive blocks with natural light drawn in through 3.2m high glazing.
Cameron + Ross provided a complete service for this project, initially working closely with the architect and client during the scheme design phase of the project to ensure their vision could be achieved in a practical and cost-effective manner. Whilst various construction forms were considered, timber frame was chosen as the main structural form, due to speed of erection on site and the level of insulation that could be achieved. Slim steelwork elements were incorporated in this frame to ensure the open spaces and large glazed areas could be achieved.
Designs were developed to achieve planning and building warrant approvals, costing, tendering and construction. We then retained a close relationship withal parties during the build, undertaking regular inspections of the construction to ensure it was constructed in accordance with our designs and discussing and evolving the design as necessary as project took shape.
